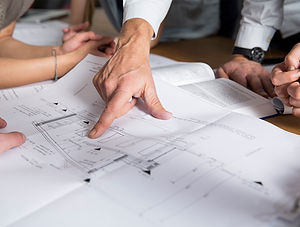
Licensed Residential & Commercial Structural Engineering
Serving Chicago and the Surrounding Suburbs
630-286-9720
info@engikeering.com

SERVICES

Structural Inspection
-
Assessment and evaluation of the relevant areas by a licensed Structural Engineer (SE).
-
Documentation and professional opinion from the Structural Engineer regarding the structural issues (stamped/sealed).
-
Initial design outline for the proposed corrective measures

Custom Home Design
Engikeering will partner with your architect to create the structural design of your new home and provide on-site follow-up and observation

Renovation Design
Engikeering will provide the necessary design for wall removals, second-story additions, extra living space, and any other structural requirements that arises during your home renovation.

Remediation Design
When a structural concern is identified and corrective action is required, Engikeering will produce a custom design solution which includes details to help ensure that the remediation is installed correctly.

Construction Services
Engikeering will be your go-to resource for:
-
Concerns about quality of the construction project
-
Questions from building officials
-
Construction project design assistance; including shoring, temporary structures, and other assistance
-
Professional opinion of remediation vs. complete remove and replace options

Solar Installations
-
Design of new roof-attached solar panels
-
Design of stand-alone solar structures

When to Call...
Buying/Selling a Property
Engikeering is brought in when a potential problem is uncovered during a home inspection. A general home inspector is not permitted, and should not provide, structural opinions. Their role is only to identify potential concerns and provide the recommendation that a structural engineer further investigate the situation. Engikeering will provide a licensed structural engineer to deliver an accurate assessment of the potential concern and create structural solutions.
Proposed Renovations
Alterations to existing structures can benefit from early input from a structural engineer; minor adjustments to design plans can have significant impacts on the amount and complexity of the structural requirements. If you are removing walls, adding openings in walls, adding living space, placing an additional story on a structure or other actions that may impact the structural components of an existing building, it is advisable to utilize a structural engineer to understand the full impact of the renovation.
New Construction
When creating designs and plans for a new structure, an Architect’s and/or Structural Engineer’s seal is required in order to receive a building permit. Engikeering will provide full structural design and detailing for new structures, to completely and economically meet all of the applicable building code requirements.
Existing Building Distress
If any of the following situations occur or are observed in your building, a Structural Engineer can help identify the cause, assess the severity of the situation, and provide any needed design to remediate the areas of concern.
Foundation cracks, settlement or other movement
Interior cracking and/or framing movement
Natural disaster damage
Sagging floors or bowing walls
Rot and/or insect deterioration of structural elements
Undersized, strained or damages structural elements
Sink hole or other soil settlement
Roof Failure
Building collapse
Flood, fire, water or high wind damage
CONTACT
Inquiries
For any questions, inquiries, or feedback, please call 630-286-9720 or complete the form below:
Contact
Get a quote: 630-286-9720
